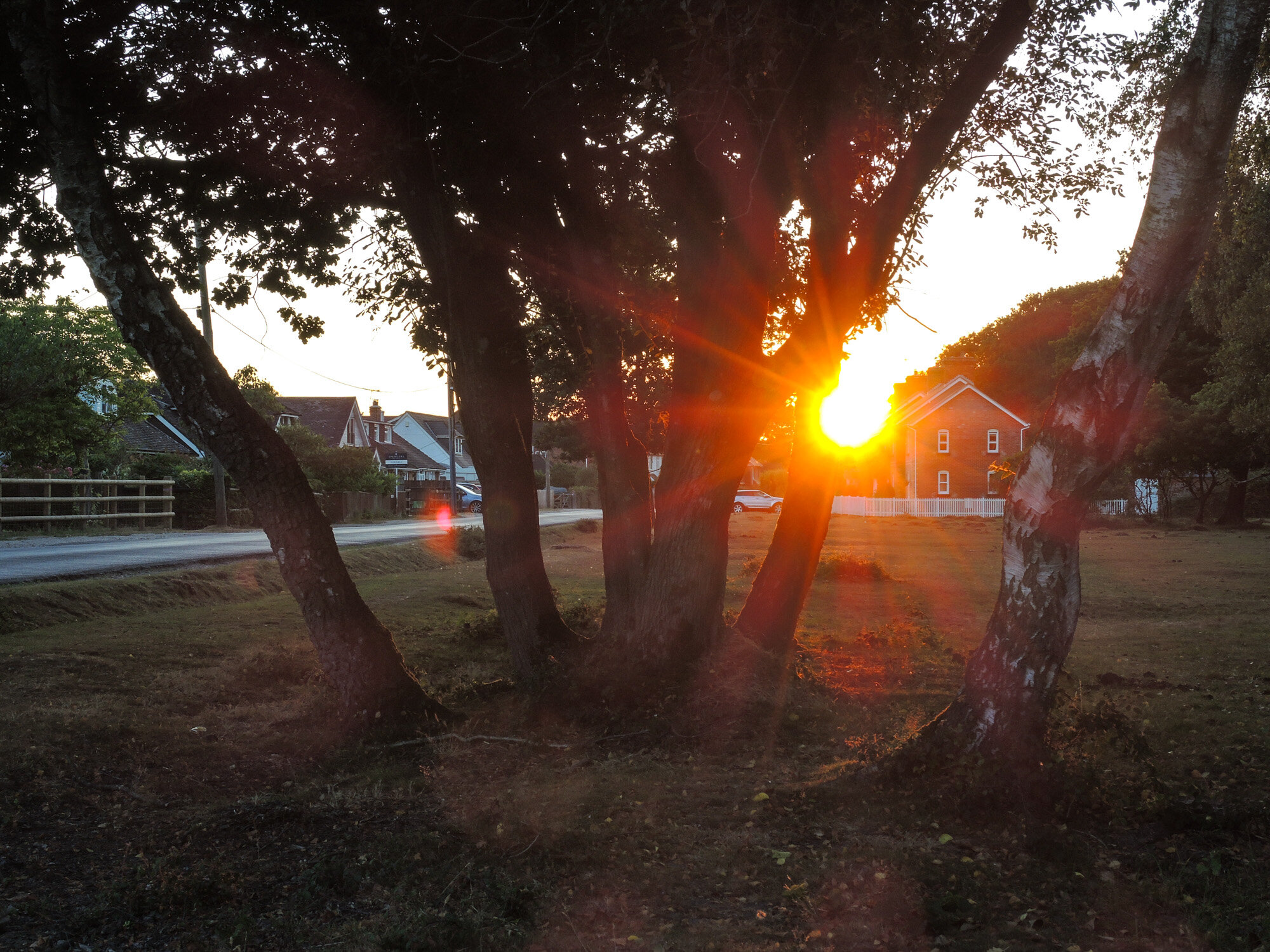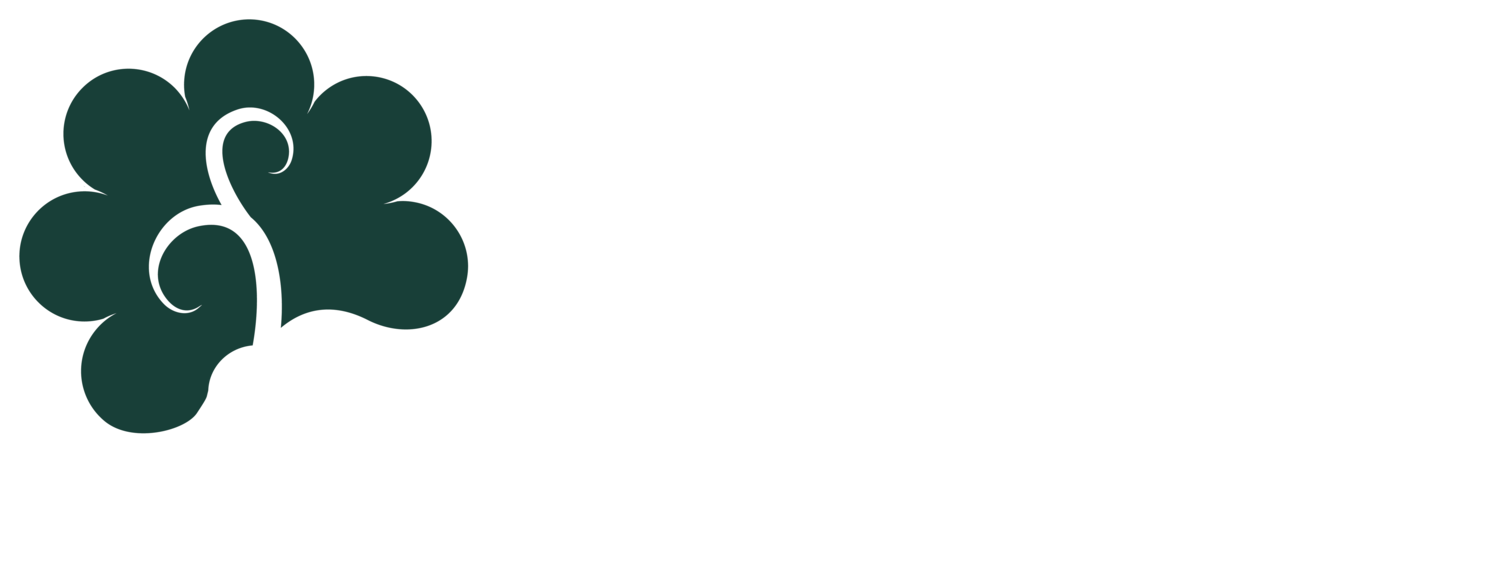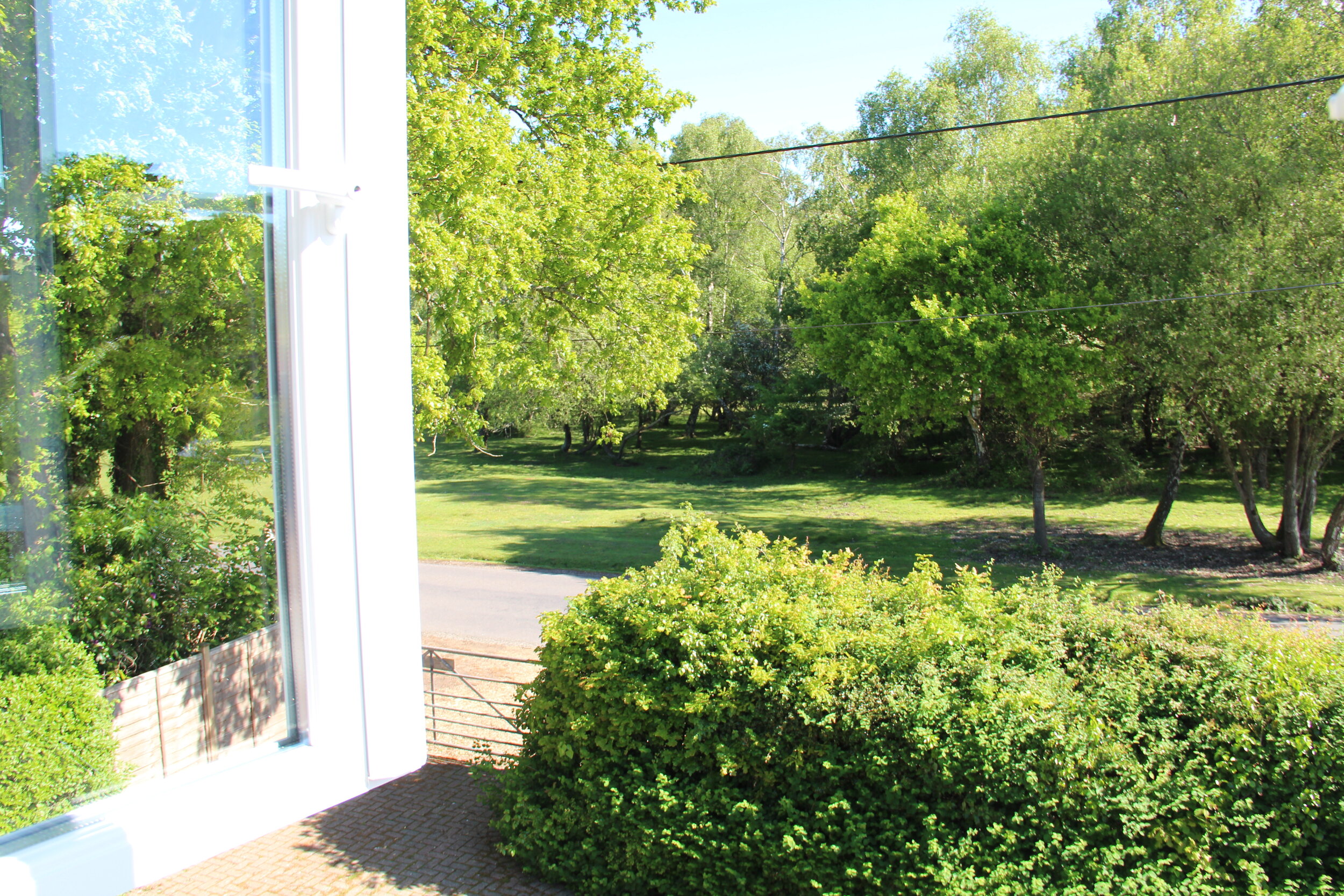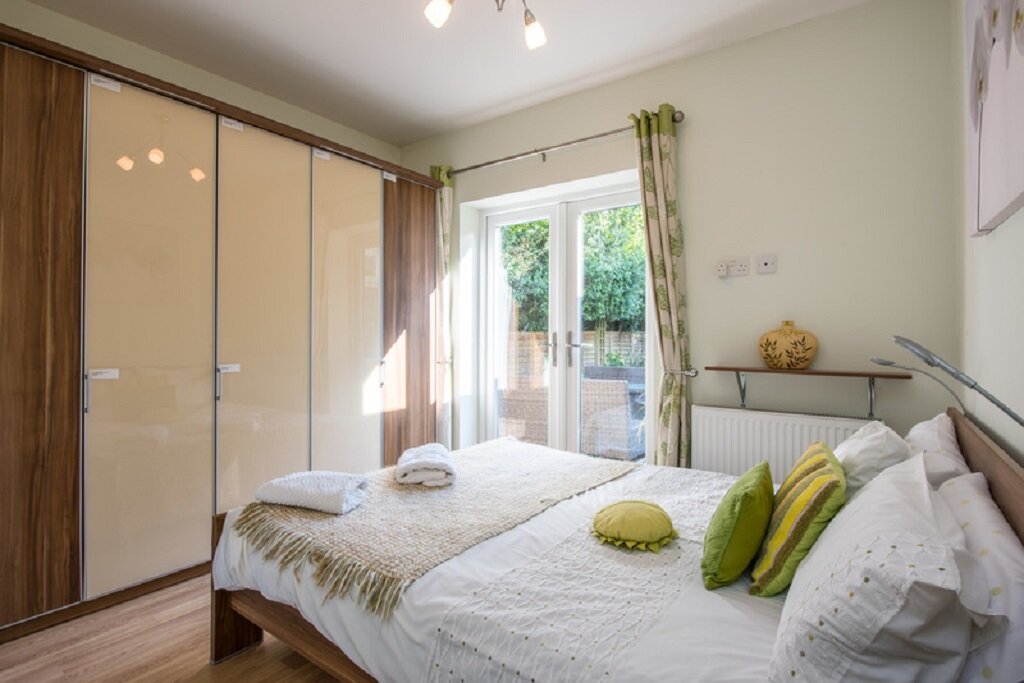
Get to know Gorse Cottage
Please note that the stairway that leads up to the two upstairs bedrooms (main bedroom and bedroom 2) is narrower than a standard stairway (due to configuration of the cottage). We would therefore recommend that any guests with mobility issues would probably be more comfortable in the three downstairs bedrooms.
Scroll to the bottom of the page for booking terms and conditions and information on accommodating for families.
Full central heating and hot water is available when required at no extra cost. All linen and towels are supplied.
Please find our full Access Statement here.
The Main Bedroom
This upstairs double room has a Dormer window giving you fantastic views directly on to the New Forest. It has a fitted wardrobe, bedside tables and a Chest of Drawers. Furniture is all contemporary Azure style from Bradbeers in Southampton. There is a Freeview TV with fitted DVD player.
The Main Bedroom also has its own ensuite, with a digital controlled shower unit, large basin, toilet and beautiful white tiling and underfloor heating.
This is a real state-of-the-art bathroom.
Bedroom 2
Opposite bedroom 1, but with its own direct access to downstairs. This bedroom has a super king sized bed which can be made into two three-foot beds. Wardrobe and bedside tables finish off the room to a very high spec. It also has a Freeview TV with fitted DVD player.
Bedroom 3
This bedroom has a double bed. It faces out on to the front garden. The white furniture from the "Platinum Range" by Welcome Furniture, provides a bright aspect to this room. There is a useful dressing table with a large mirror.
Bedroom 3 also has a spacious ensuite, which includes a luxury walk-in shower with two shower heads, towel rail warmer, hand basin, under floor heated tiles and toilet. The white "paved effect" tiles are stunning. You will not be disappointed!
The Garden Room
"The Garden Room" has patio doors into the garden providing beautiful views into the fields and beyond. It has a subtle green garden theme throughout. It is a double room with wardrobe space. Its en-suite is a brand new one and consists of a shower, toilet, under floor heated tiles and basin. The green garden theme continues in this room.
Bedroom 5
This is a twin room with two separate beds plus wardrobe space. It is a suitable room for either 2 adults or 2 children.
The Conservatory
This room is equipped with easy chairs in which to enjoy the garden. The bird feeders attract many beautiful birds including robins, tits, woodpeckers, nuthatches. This room also acts as the main dining room with a large dining table and 10 chairs. It is connected to the kitchen. It has a new form of specialist glass installed to keep it cool in the summer and warm in winter. Panel and ceiling blinds have been installed by Waterside Blinds of Hampshire to a high specification; this keeps it comfortable to use in the height of summer and night time.
The Kitchen
The kitchen is a brand new designer Italian kitchen, supplied by Neatsmiths of London. You gain access from the living room. It has white units with a full range of facilities including: large range oven with hob units; dish washer; microwave; fridge; freezer'; washing machine; separate wine cooler fridge; De Longhi toaster, electric kettle; iron (iron and ironing board in cupboard by the living room); full range of cooking equipment and china; range of spices, condiments; an island in the middle of the kitchen for preparing food; and a breakfast bar for eating with 3 chairs.
Living Room
A communal space to enjoy some relaxing downtime in the evenings.
This has been made into a larger room with a luxury 7 seater L shaped leather sofa and matching pouffe.
The television is a 50 inch flat screen, with Freeview, Apple TV and a DVD player. There are games, books, DVD's and childrens toys stored here.
The Garden
The garden is laid to lawn in the front with a block drive leading to the south facing back garden. There is a secluded patio with a table and cushioned garden chairs and stools, a lawn, shrubs and apple tree. A bark chipping play area has been set up for the children; the highlight of which is a large play playhouse There is a shed for your bikes. The garden is fenced but care must be taken that determined dogs do not try to push through to other gardens. In the fields behind are a number of friendly farm animals including horses, ponies and often a Gloucester Old Spot sow and her litter of piglets.
Care must be taken to keep the front gate closed as the forest animals do enjoy eating our grass and plants.
Accommodating for families
If your children enjoy their holiday, it’s likely you will too. As parents ourselves, we do understand that a child-friendly cottage with good equipment helps a great deal, towards this end. We have completely revisited our arrangements for children and try to make the cottage as child friendly as possible. We now offer the following facilities for babies and children:
High Chair
Cot
*Bedding for the cot
Plastic Cutlery
Plastic Plates and mugs
*Baby bath (babies 0-12 months)
Baby Food Warmer
Children’s books
Children’s toys (kept in plastic box)
Children’s DVD’s (kept with other DVD’s)
Young child’s toilet seat (18 months – 5 years)
Outdoors play house
*These items with an asterisk are kept away in storage. Please let us know in advance if you require them and the cleaner can get them out of storage.
We also have a number of adult games (Risk, Trivial Pursuits, Uno, Jenga, etc) and jigsaws that older children will also enjoy. Please carefully replace all pieces after their use.

















